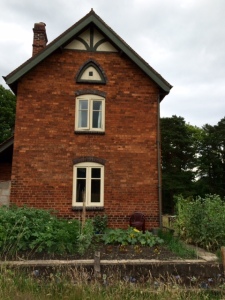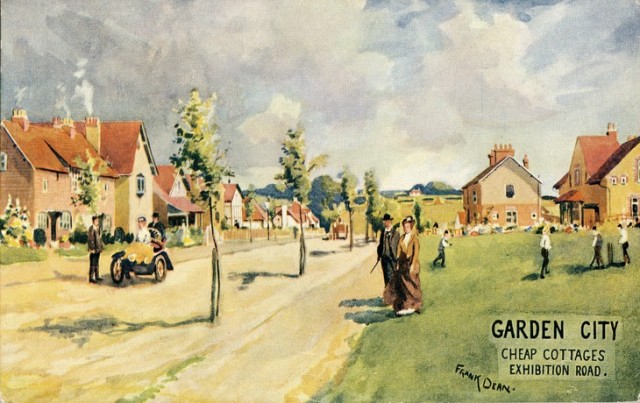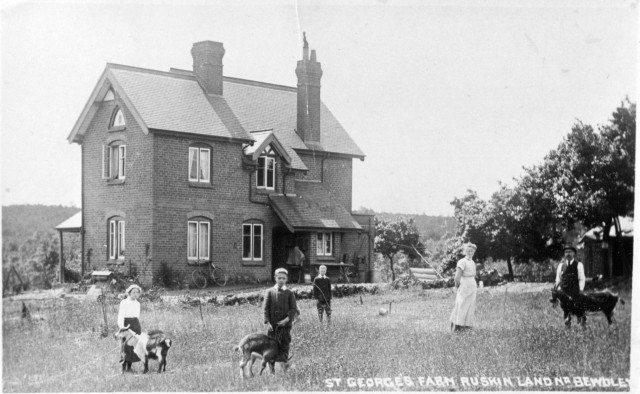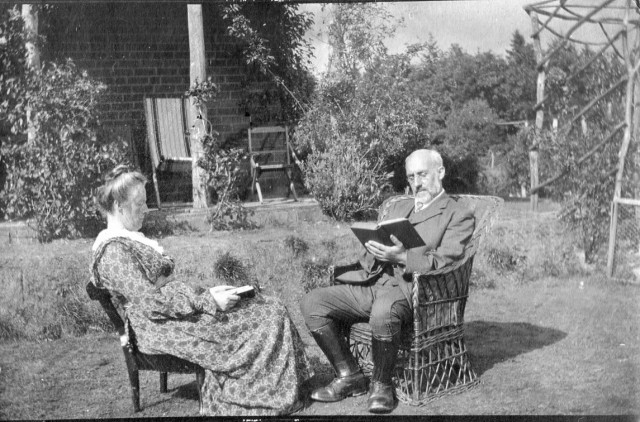The story of the building of St George’s farmhouse at Ruskin Land is an interesting one. Those who have visited us here will be aware of the unassuming character of the house which contrasts with its imposing presence, despite its relatively small size , as you approach it climbing gently up Tanner’s Hill. It was described by Edith Hope-Scott, author and Companion of the Guild of St George, as the ‘little red house.’ Apart from the static caravan parks which encroach on the margins of the forest, it is one of just a handful of dwellings built within the woods. A house in such a location would be unlikely to get planning permission today.

The house was built between 1906-7. Given its location, its construction was no doubt controversial. John Ruskin was himself in two minds about building here. In a report to the Guild of St George in 1882 he wrote of the ‘piece of ground’ given to the Guild by George Baker: ‘ I am content at present in our possession of it and do not choose to break the quiet of its neighbourhood by any labourer’s cottage building, without which, however, I do not at present see my way to any effective use of the ground.’ It wasn’t until 1903, three years after Ruskin’s death, that the Guild resolved to investigate building ‘cottages for farm labourers’ here.
Following the decision, it seems members of the Guild visited, along with 60,000 others, the ‘Cheap Cottages Exhibition’ at Letchworth in 1905, precursor to the ideal home exhibition. Letchworth was to become the first ‘garden city’ and a major inspiration for the planning of new settlements across the world. The exhibition itself had a huge influence particularly on landowners keen to provide decent housing for rural workers.

We have yet to discover who designed St George’s Farm but a recent report by a professional architect describes it as having ‘many fine architectural features’ typical of the Edwardian period. These include ‘two brick chimney stacks, large over-sailing eaves and gables with painted timber bargeboards and exposed purlins, a dormer window, arched blue brick window heads and blue brick window cills’ with gables which ‘feature decorative timber and render at high level and unusual pointed arch openings to the roof space that are edged in blue brick.’ The main orange/red bricks were made from local clay, probably fired on site, and laid in a ‘Flemish Stretcher Bond’ pattern. A distinguished pigsty, described by an archaeologist as possibly the finest in North Worcestershire, was built with the same bricks and incorporates design details which reflect the house.
There have been a few alterations to the house since its construction. Mercifully it retains the original well proportioned wooden window frames, and the pleasant rear veranda. In the 1960s we guess, the main entrance was relocated to the north-east corner with the addition of a small porch. Before we moved in last year a downstairs bathroom occupied what would once have been a reception room. We arranged for the bathroom to be moved upstairs to what was likely to have been a storeroom between the two bedrooms. From discussions with a grandson of Fred and Ada Watson who occupied the house shortly after its completion, it seems that what is now the lounge was once a kitchen/dining room with an imposing range. All the rooms are of a decent size, making it a comfortable family home with children sharing a bedroom, as we imagine was the case with the Eva, Harry and Willy, the three Watson children who grew up here.


The Guild is now working to make good some of the poor maintenance work carried out on the house in recent years. In particular, repointing with inappropriate cement mortar has led to problems of dampness in some walls. It needs to be removed and replaced with traditional lime-based mortar. With its fascinating history it is important to safeguard the integrity of this relatively humble, yet highly significant building.





Dear Neil, Thank you so much for such a little gem of information and the chance to feel the Companionable ties to what begins to feel very much like a family home. I love a little virtual tip to Ruskin land. I am still telling my Oxford friends about the Bewdley and Sheepscombe wonders and everyone has been very impressed by the photos, the little lambs have been cooed over its a bit like having cousins in the country for my friends to enquire about so the Bewdley Companions/cousins are quite a topic in Oxford. I imagine Kay signed up for the posts if not I will forward it to her she is back with Paul Dawson after a visit o me while she did research at the Bodlean, we will all go to Brantwood on the 14th. I expect you heard Kay and I met John at the Natural History museum in Oxford which was such a surprise and such a pleasure I seem to spending such a great amount of time with one or other of the branches of the Guild family and it really is such a joy it keeps me from the the despondency of the European disaster and I hope your Guild network and support systems of friendship are supporting you both in these difficult times how very much we need them now. With love thanks and every good wish, Annie >
LikeLike
Thanks Annie, it’s so good to have your encouragement! Hope you all have a good time at Brantwood. We must talk about the transport of the ‘Shepherd Boy’ soon. With very best wishes, Neil
LikeLike
A lovely house it is, and in a wonderful setting. I am glad M and I had a chance to visit you in February, and it was interesting to read about its history. Best wishes from the Algarve.
LikeLike
Thanks Christian. Hope you’re both thriving there. With love, Neil
LikeLike